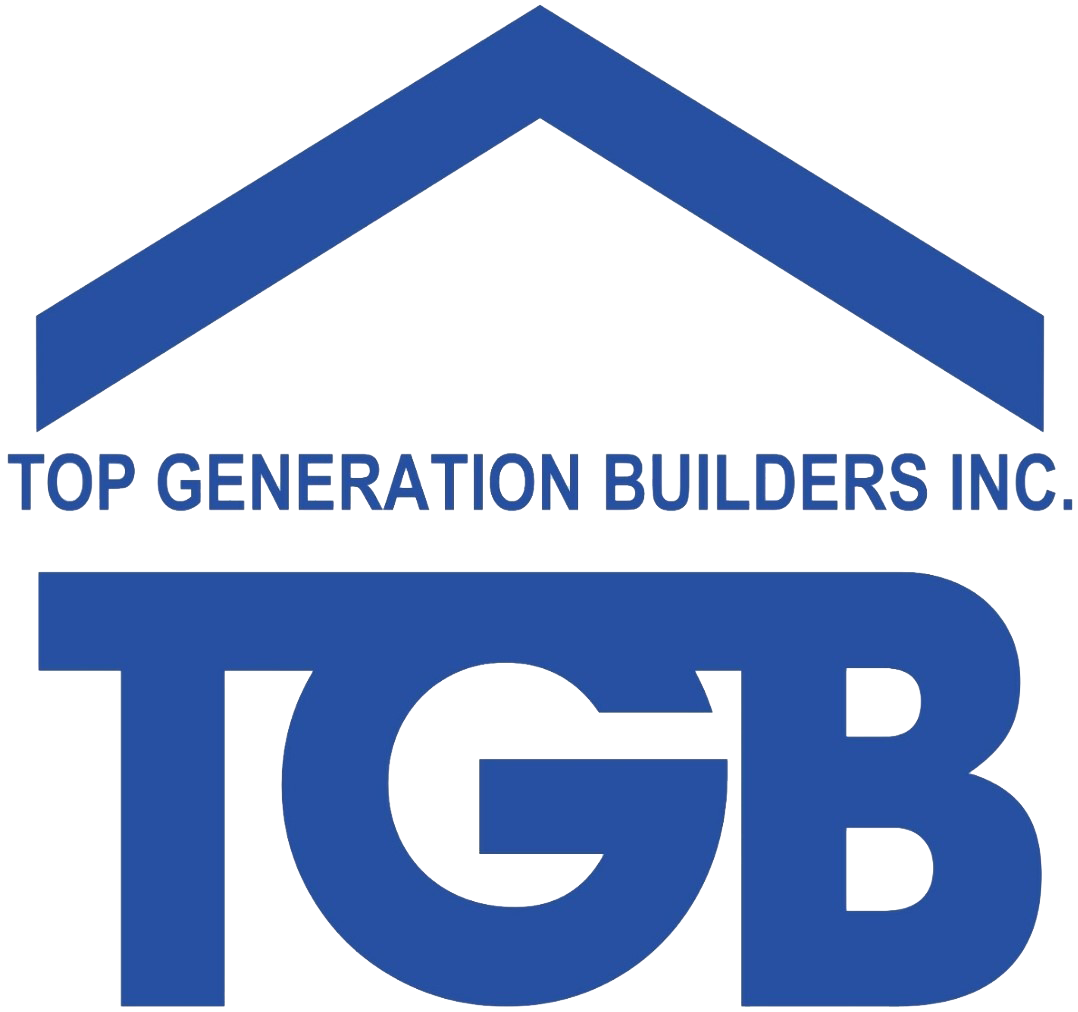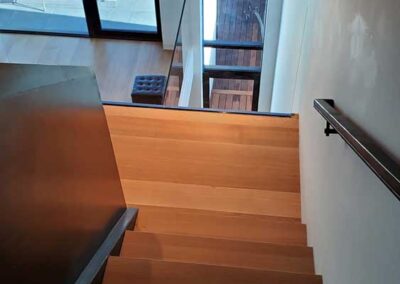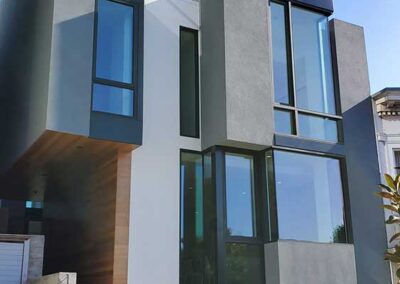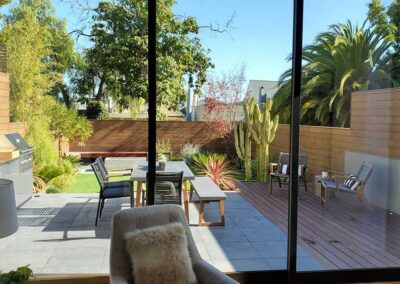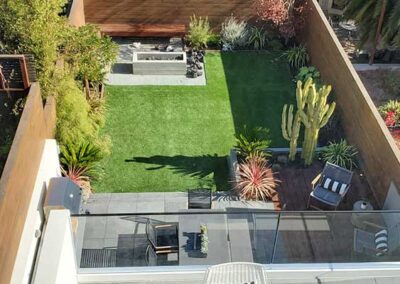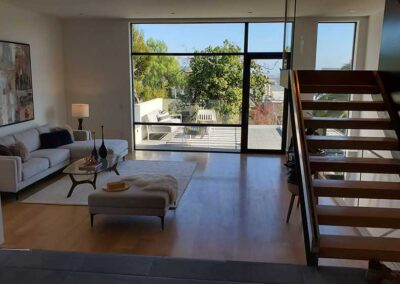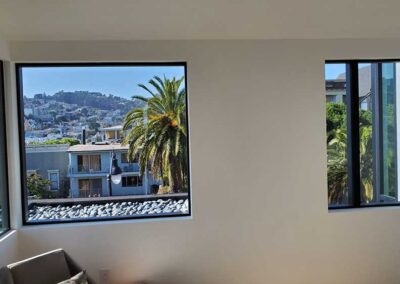Strategic Framework
Project Name
Strategic Framework
Project Location
1225 Dolores St. San Francisco CA
Length Of Project
18 Months
Project Description
The excavation process for the lot has been successfully completed, laying the foundation for the meticulous installation and verification of each point and specification as per the engineer’s guidance. This step is crucial in accurately locating the grade beams and concrete slabs essential for the structural framework. Strategic placement of beams at key points was executed to uphold the entire timber structure, aligning precisely with calculations mandated by the engineer and state codes. This ensures the structural integrity of the project, meeting all safety and compliance standards. Collaborating seamlessly with the designer, architect, and engineer, we worked diligently to achieve impeccable finishes throughout the project. From insulation and drywall to plumbing, electrical work, painting, stucco, hardwood floors, doors, windows, tiles, kitchen cabinets, and bathrooms, our meticulous attention to detail and teamwork guarantees a harmonious blend of functionality and aesthetics.
Get A Quote
Fill out our quote form and give us some details about your upcoming project. We will get back to you shortly.
